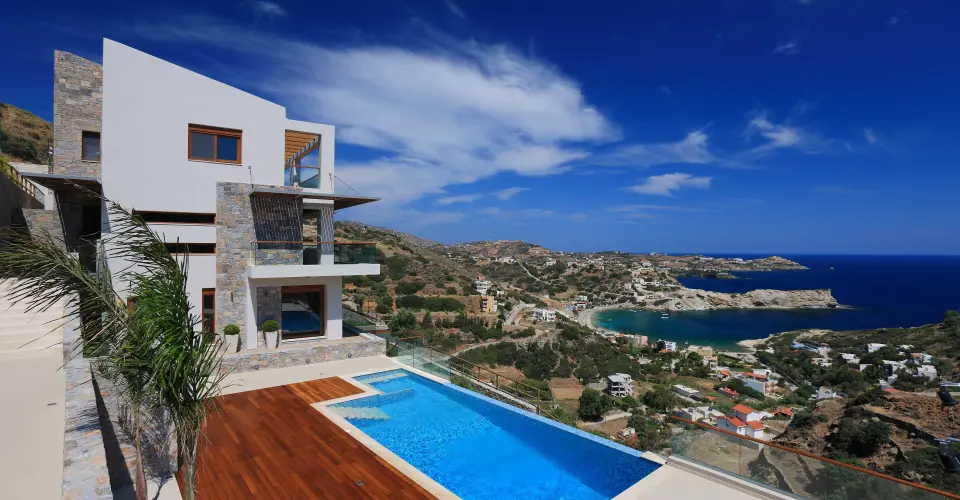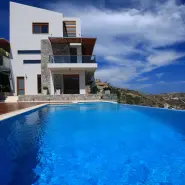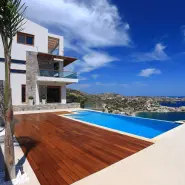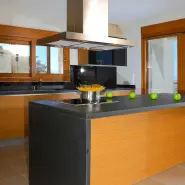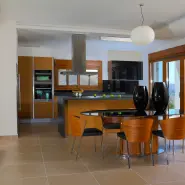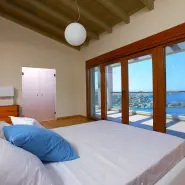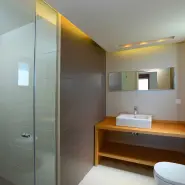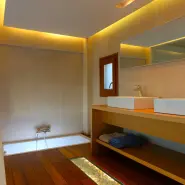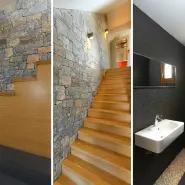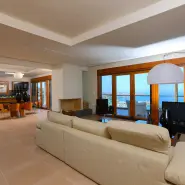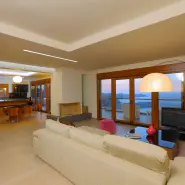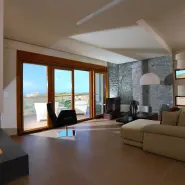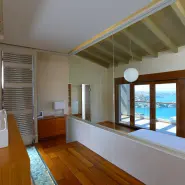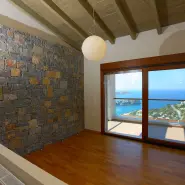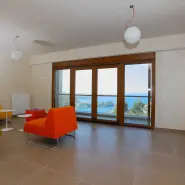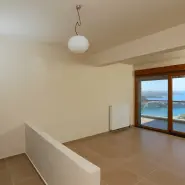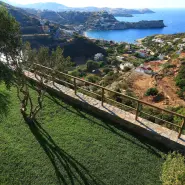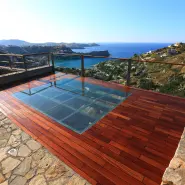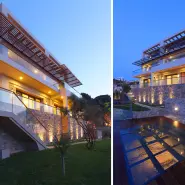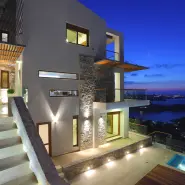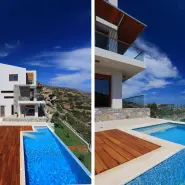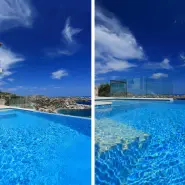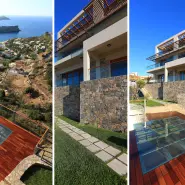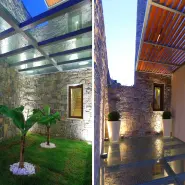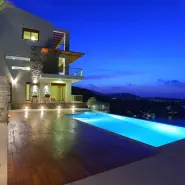Crete - Hermes Villa with sea view of Lygaria Bay
Real estate
(6)
(7)
(346)
(970)
The Hermes Villa - a luxury residence of 346 m2 - is situated in a well-secured complex with a private plot of 970 m2.
It has five master bedrooms and a separate guest room with its own access.
own access, which is separate from the rest of the house.
A swimming pool, automatic three-stop lift, two parking spaces and large spacious balconies with a breathtaking panoramic view of the Lygaria Bay and with sea views of the Cretan Sea are part of this luxury residence.
The surroundings of the 36 m2 large pool with Jacuzzi and waterfall is covered by top quality wood and 60 x 60 cm tiles. quality. For the needs of the bathers, a kitchenette and a bathroom have been kitchenette and a bathroom have been built in the pool area. The adjoining areas (storage rooms) have a size of about 40 m2.
At the large covered veranda of about 65 m2 and uniquely designed wooden pergola, a safety glass Securit 10 x 10 mm safety glass was installed as a railing to provide an unrestricted view of the unrestricted view of the sea. The solid wood handrail is Iroko wood, which is highly resistant to weathering.
The PVC windows and exterior door frames (wood look) with double glazing are are best suited for houses near the sea. Built-in insect nets and electrically operated roller shutters are of of course.
The entire master bedroom as well as the rooms on the second floor have been floor have been fitted with wooden floors. In all other areas there are 60 x 60 cm tiles of top quality have been laid in all other areas. The living room has a granite fireplace and concealed LED spotlights in the ceiling. LED spotlights have been installed in the ceiling.
The Italian kitchen has an outstanding design with ergonomic
ergonomic features and a cooking island with a granite worktop.
granite worktop. The bathrooms have been designed and built to high standards
and feature a shower or bath, all necessary fittings, a mirror and a
taps, a mirror and a washbasin.
Furthermore, the three-storey villa impresses with its contemporary design. Modern wardrobes with sliding glass doors and interior lighting have been installed in all rooms. The materials: Wood, stone and glass provide an atmospheric ambience.
The villa is heated by radiators. Also a solar system with 300l boiler was installed and connected to the circuit of the central heating boiler. An automation system of the solar installation ensures a constant indoor temperature and achieves maximum energy savings and this with all applicable environmental regulations. The heating can be set individually on each floor. floor.
Cabling for air conditioning and alarm systems has been pre-installed in all rooms of the villa. A 5 m3 water tank ensures greater water - autonomy.
The villa also has a third generation sewage treatment system.
The environment around the property with trees, shrubs and lawns is
adapted to the microclimate of the area. The plant has an
automatic irrigation system.
An internal access road leads to the villa. This is laid with paved with cobblestones. The erosion-resistant protective wall on the side is equipped with lights. The main entrance to the driveway can be opened electronically for vehicles. electronically for vehicles. Otherwise, one enters the villa through separate entrance. To ensure security and functionality in the main entrance of the complex, a colour intercom system camera has been system camera was installed.
Features
- Pool with Jacuzzi
- Lift / elevator
- Fitted kitchen with electrical appliances
- Wooden floors
- Stone floors
- Security door
- Fireplace
- Central heating
- Air conditioning
- Double glazed windows and French doors
- Electronic entrance gates with security cameras
- Installation insect nets and electrically operated shutters
- Installation - Bathroom
- Dressing - master bedroom
- Built-in wardrobes in all bedrooms
- Solar system / 300l boiler
- Water tank 15m3
- Fully landscaped garden
- Outdoor BBQ with kitchen
- Garden irrigation system
Location
Location info
Lygaria is a small seaside resort, 2 km east of Agia Pelagia. With its small tavernas, hotels and cafes on the beach, it is very popular with tourists and locals alike.
Distances
Next beach / Lygaria Bay approx. 400 m
Distance to the city of Heraklion 15 Km
Distance to the airport "Nikos Kazantzakis" 17 Km
Harbour of Heraklion 16 Km
Health centre Uniklinik in Heraklion 18 Km
Next shopping facilities 1 Km
Physicians, Pharmacies, restaurants and shopping facilities are available in Heraklion, the capital of the island. It is also the largest city on the island of Crete with a population of more than 160,000. About 80 km to the west is the beautiful city of Rethymnon and after 135 km the picturesque city of Chania. The city of Agios Nikolaos is 60 km to the east.
Documents & References
On request
Note:
The location details of the property are approximate.
"All information contained in this advertisement is provided by the owner. This information cannot be verified in detail by Immolymp."
The plans, condition, measurements and any repair points as well as defects of the object of purchase are to be verified by the buyer or an expert and lawyer commissioned by him.
Any warranty for defects of title and quality is therefore expressly excluded.
We are happy to refer you to selected experts and lawyers we trust, who will give you the best advice.
Please contact us if you need further details on the property to help you make your decision, or arrange an inspection or consultation appointment.
* Mandatory fields
 +41 79 519 63 00
+41 79 519 63 00



