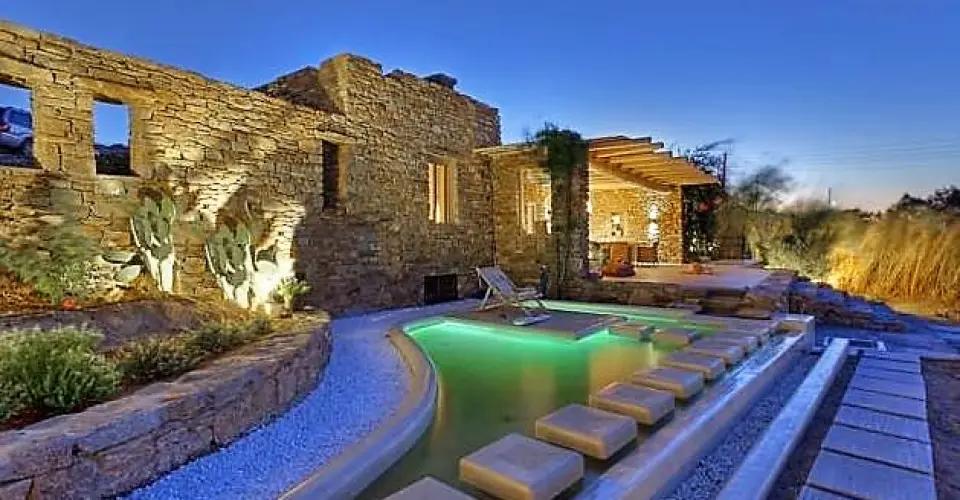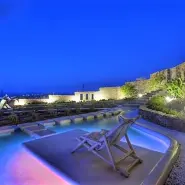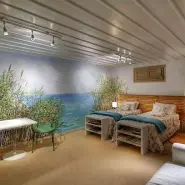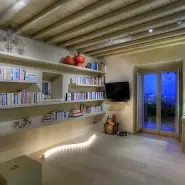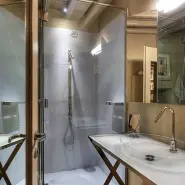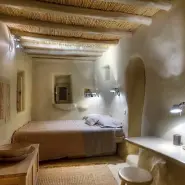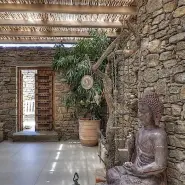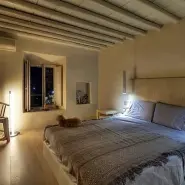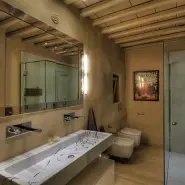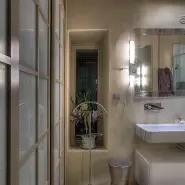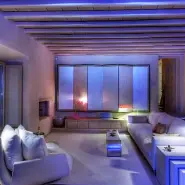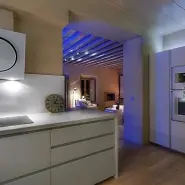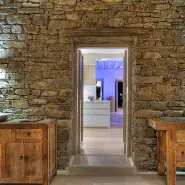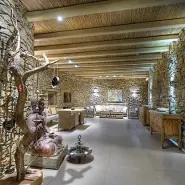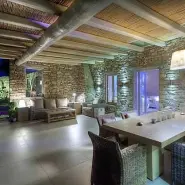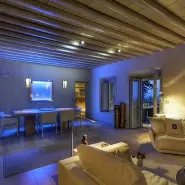Mykonos - Luxury villa in natural stone look
Real estate
(4)
(4)
(300)
(7000)
Light-flooded rooms, a noble interior and an open and exclusive room concept - this is how this luxury villa in unique stone construction presents itself. The location of the villa allows a fascinating distant view of Super Paradise, the most famous beach on Mykonos. The single-storey stone residence stands on a 7,000 m² plot in Agios Isidoros and has a generous living area of 300 m². The concept of this dreamlike residence was designed by the owners themselves and placed on the edge of the plot. Due to the natural embedding in the hillside, it gives you the feeling of floating. This lightness is underlined by the choice of a wide variety of natural materials, which blend in perfectly with the external surroundings. A light colour concept, lots of glass as well as the uniqueness of natural materials make this luxury house a place of well-being and joie de vivre.
As the exterior façade already shows, stone plays an important role in the design of this luxury villa. Inside, too, the rooms are adorned with exclusive stone wall cladding. In addition, warm beige tones on the walls and the wooden ceiling contribute to a feeling of relaxation and serenity inside the residence. The main entrance on the street leads to an enclosed atrium, which is a sitting area with a stove and barbecue for the necessary cosiness. This space leads to the living and dining areas, as well as the spacious designer kitchen. All rooms exude a distinctly luxurious ambience and the stone staircases connect the different living levels in the most beautiful way.
The exclusive stone material also comes into its own perfectly in the 4 luxury bathrooms and bedrooms. The master bedroom with en-suite bathroom, a study and a guest WC are also located on the ground floor. From the atrium, a stone staircase leads to a lower level consisting of a guest bedroom with en-suite bathroom and kitchen, as well as ancillary rooms. The main sitting area opens onto a spacious veranda shaded by a pergola, where the summer living area unfolds. Adjacent to this is a pond, which is the focal point of the space with a waterfall.
However, should you as a new owner prefer a swimming pool, your design and construction will be included in the sale price. The internal layout gives the main rooms sea views, as well as direct access via narrow footpaths to the picturesque olive grove. An independent guest house has been created here, with a bathroom and semi-open kitchen literally nestled into the rock. A chapel, also hidden in the rocks, completes the monastic aura of the house.
Features
- Pond / waterfall
- Porch
- Fit-in kitchens
- Chapel
- Stone floors
- Air conditioning
- Heating
- Fireplace
- Pergola
- Fully furnished
- WLAN
- barbecue area
- Guest house
- Atrium
- Double glazed insulated windows
- Fully landscaped garden
Location
Location info
Distances:
Next taverna 2.5 km
Next beach Super Paradise 2.5 km
Next shopping 3 km
Mykonos town 5 km
Airport "Mykonos National 5 minutes away
Harbour of Mykonos Tourlos 6 km
Documents & References
On request
Note:
The location details of the property are approximate.
"All information contained in this advertisement is provided by the owner. This information cannot be verified in detail by Immolymp."
The plans, condition, measurements and any repair points as well as defects of the object of purchase are to be verified by the buyer or an expert and lawyer commissioned by him.
Any warranty for defects of title and quality is therefore expressly excluded.
We are happy to refer you to selected experts and lawyers we trust, who will give you the best advice.
Please contact us if you need further details on the property to help you make your decision, or arrange an inspection or consultation appointment.
* Mandatory fields
 +41 79 519 63 00
+41 79 519 63 00



